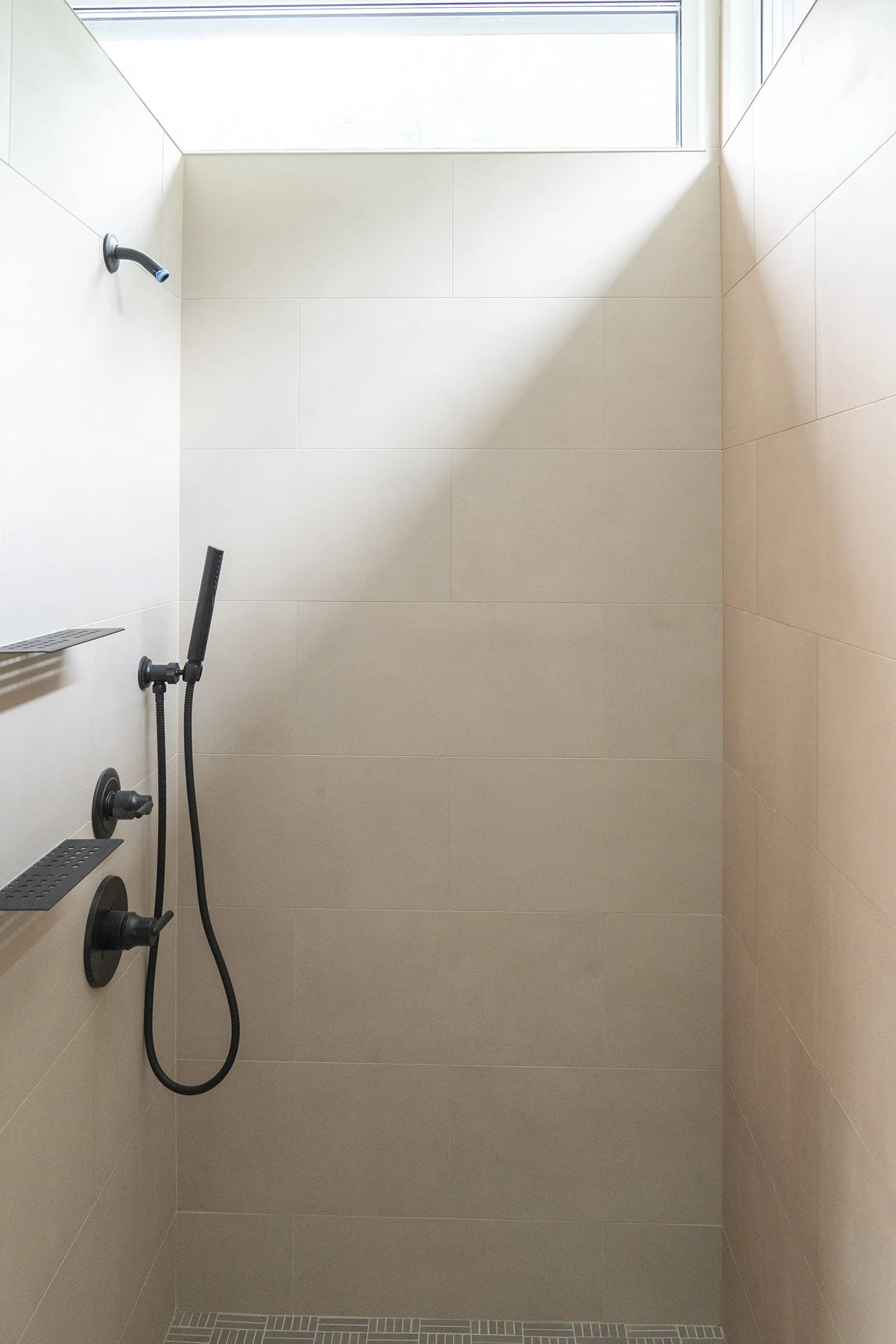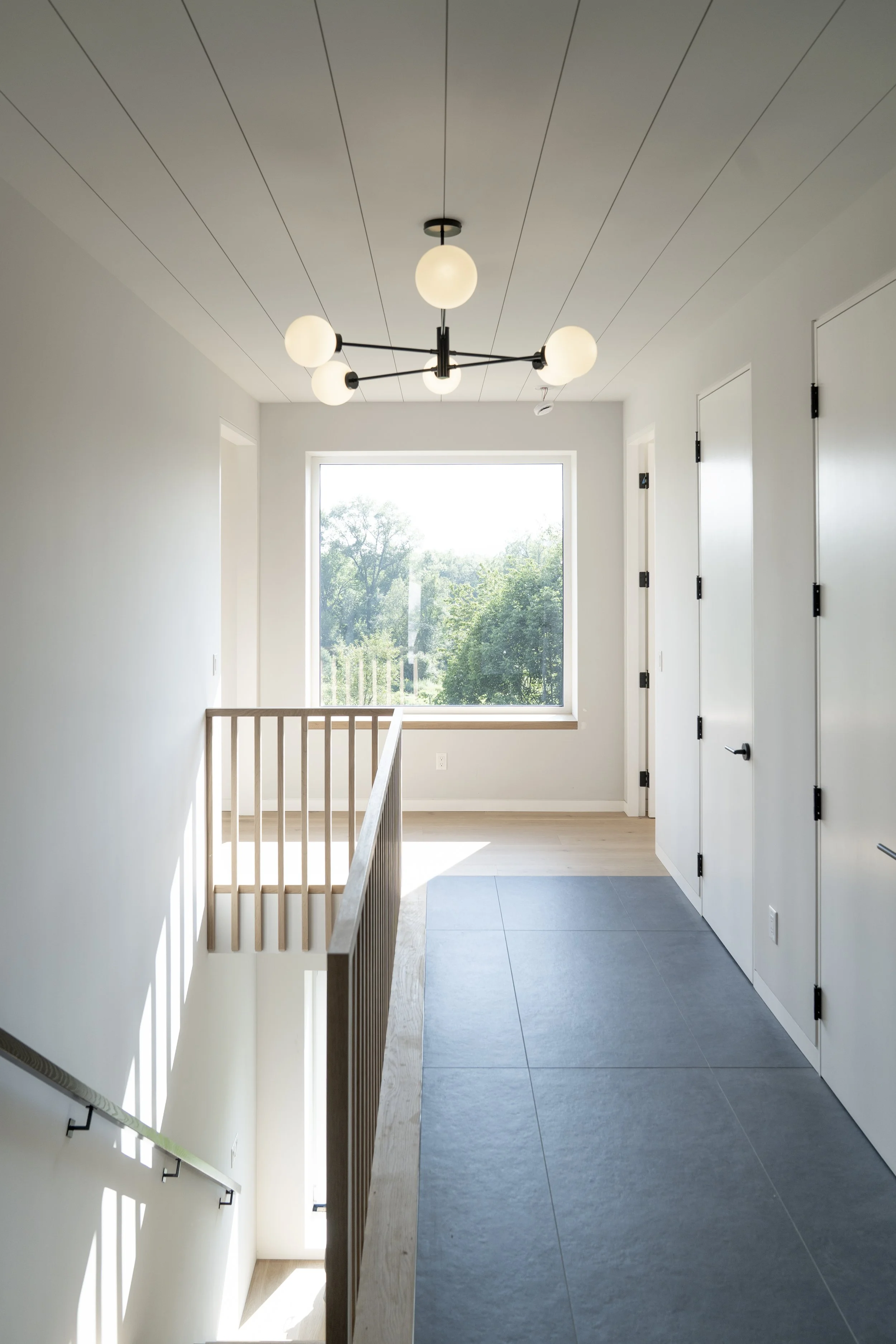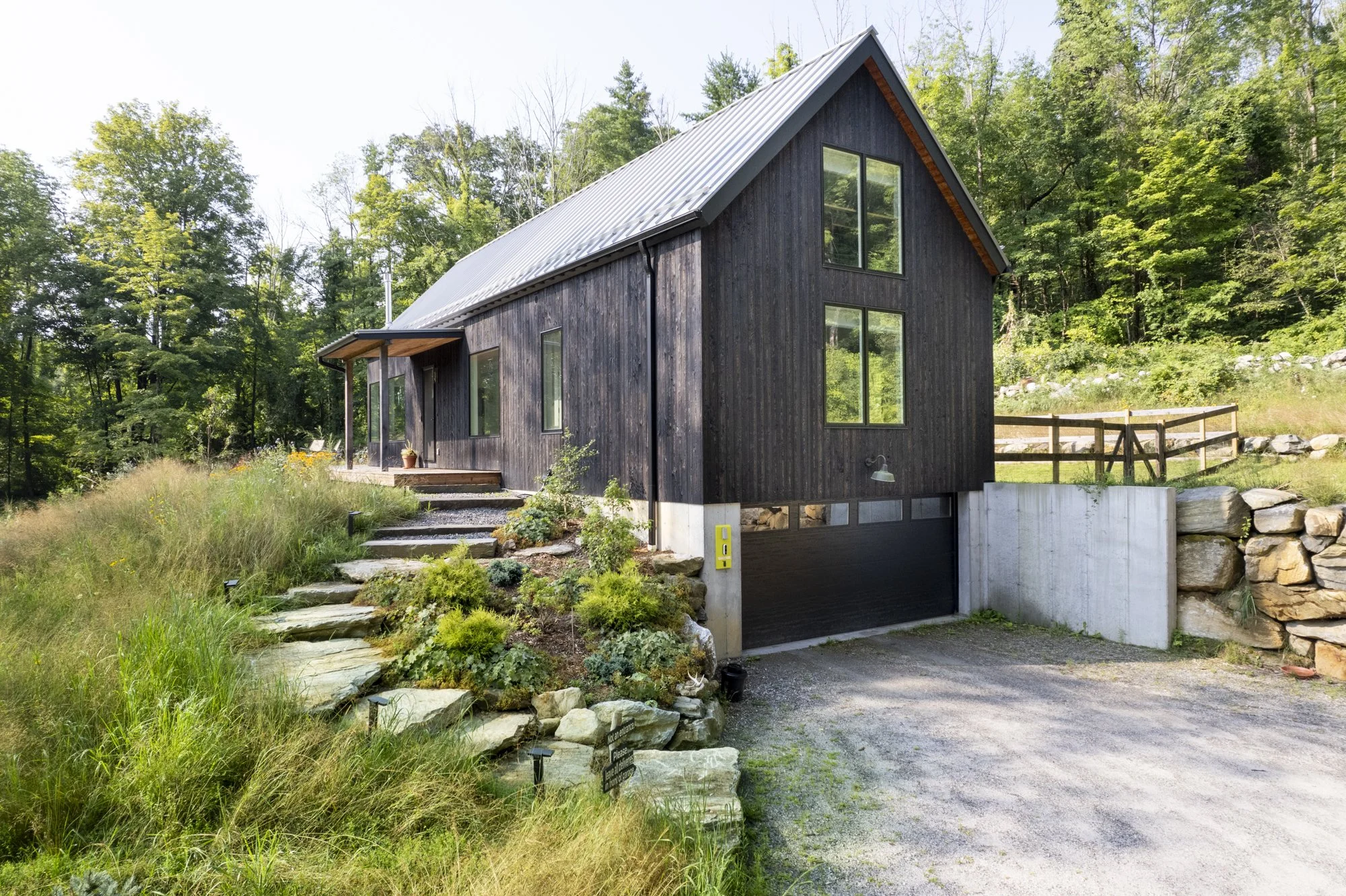LANDWELL HOMES
Passive environmentalism by design
Landwell Zero
Efficiency, design, and quality. The Landwell Zero is a breakthrough in sustainable living, a net zero home that proves beauty and performance can exist under the same roof. Guided by the philosophy of efficiency, it is built with only the space you need - nothing more, nothing less. Why heat and cool rooms you will never use? Every square foot is intentional: open, light-filled spaces, clean architectural lines, and materials chosen for their natural integrity. With cutting-edge building systems working quietly in the background, the Landwell Zero elevates daily life with sustainability and comfort.
Contact | 646• 541 • 2122 | landwellhomes@gmail.com
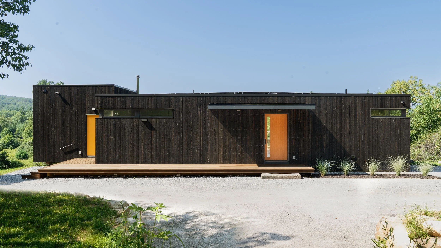
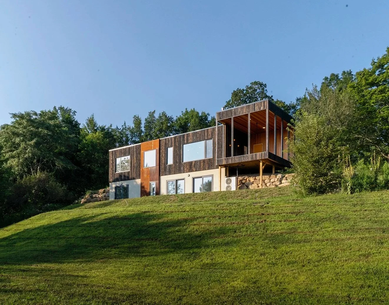
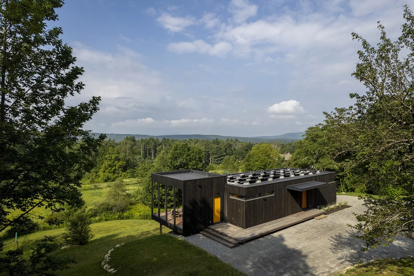
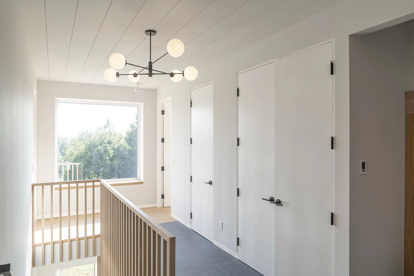
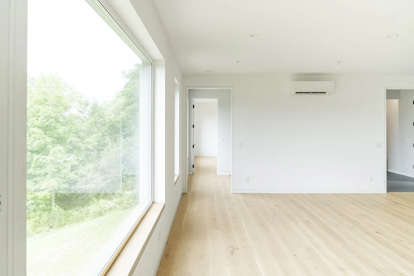
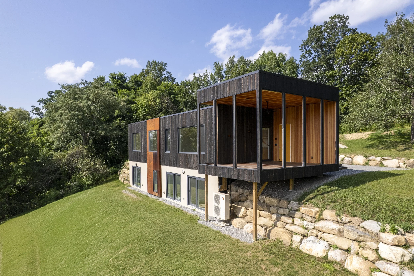
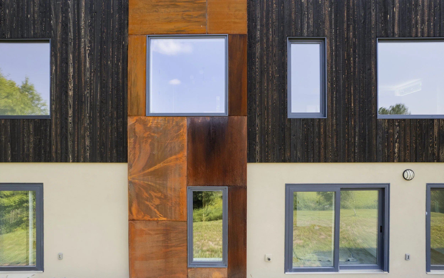
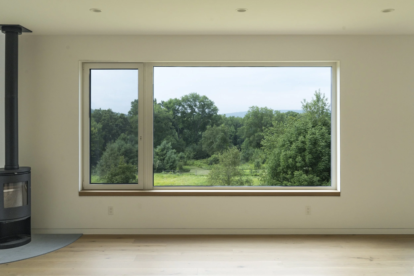
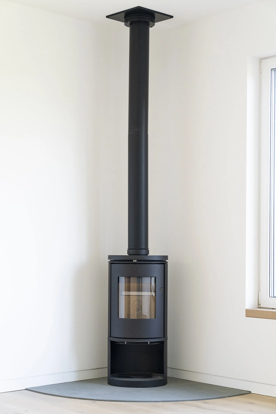
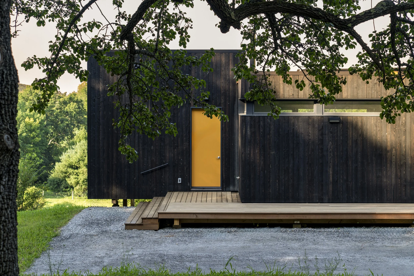
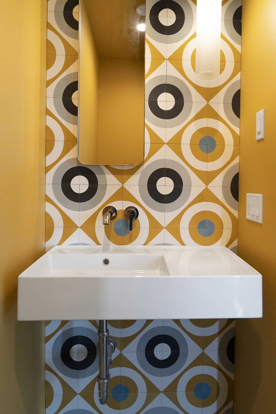
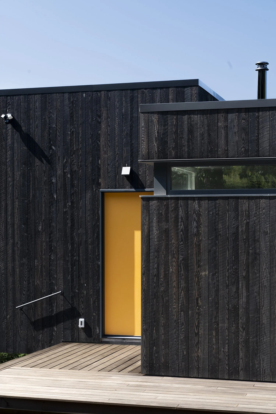
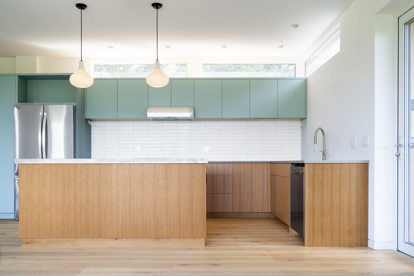
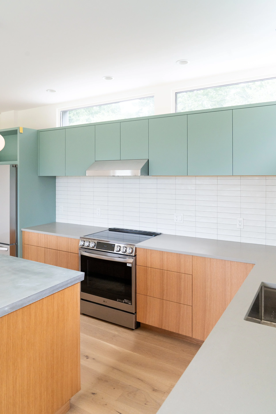
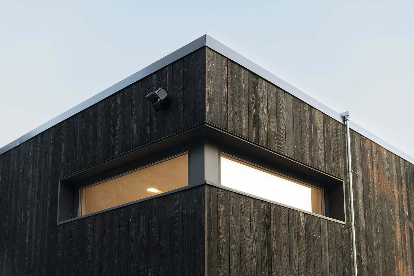
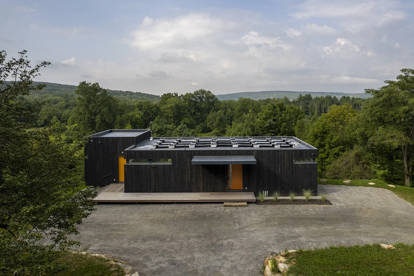
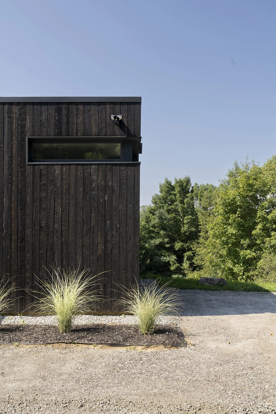
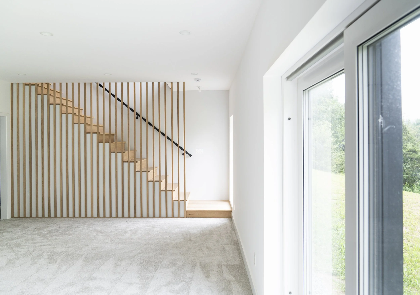
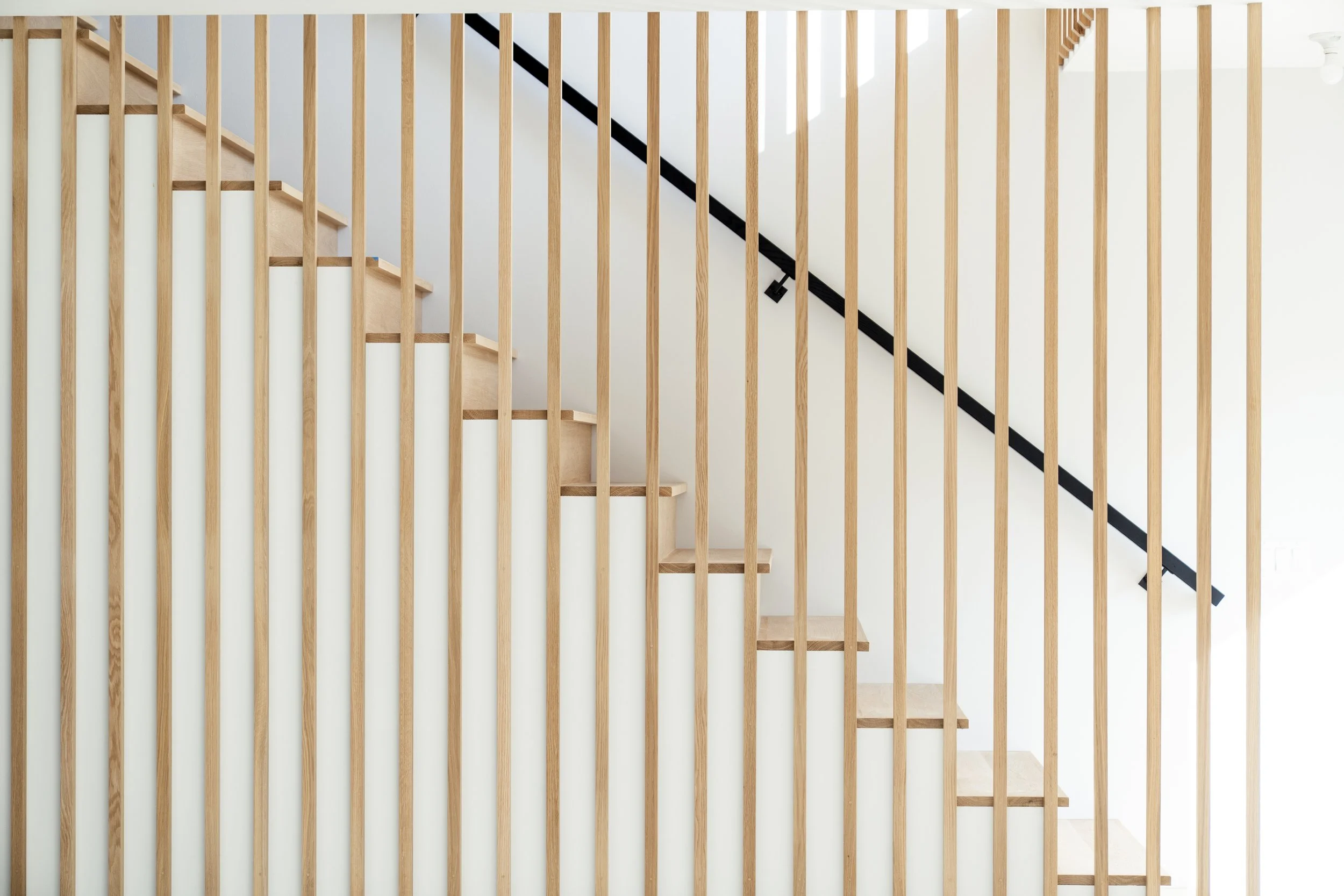
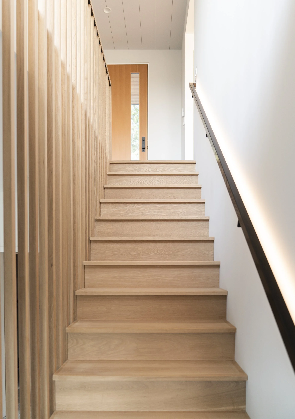
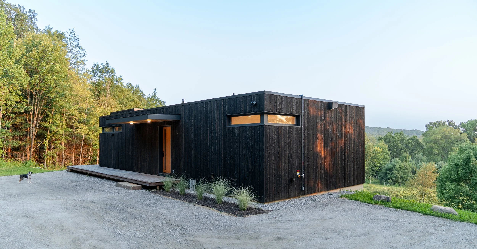
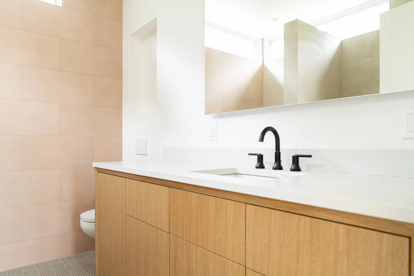
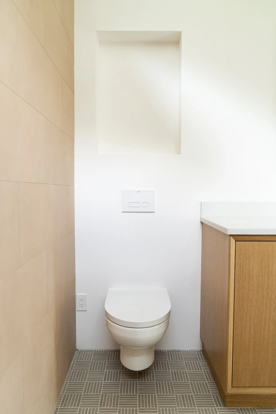
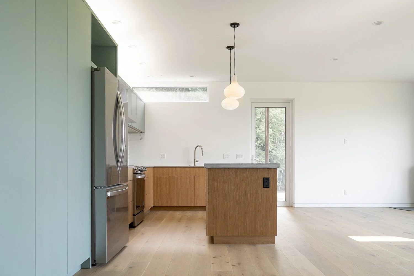
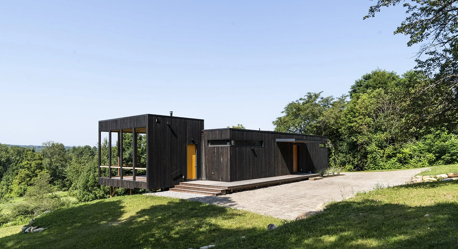
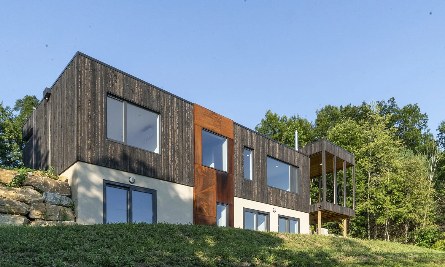
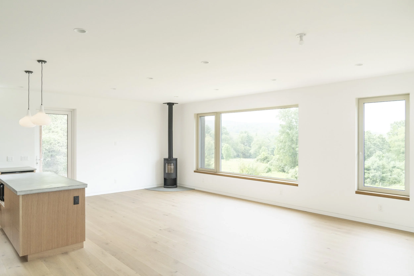
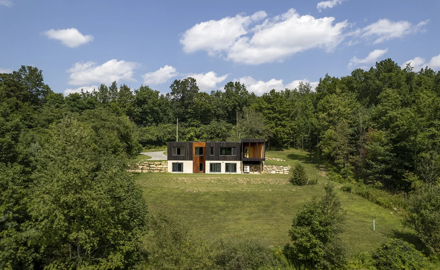
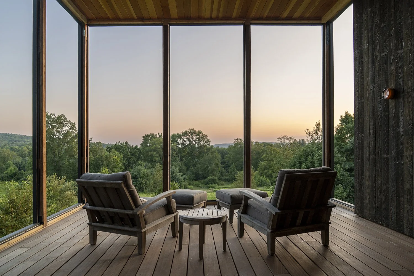
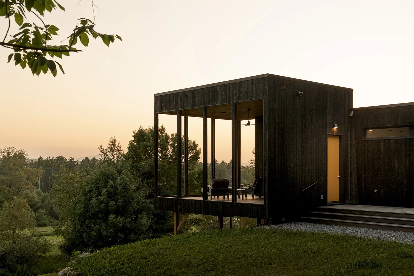
Property type • Single-family
Address • New Marlborough MA
Southern Berkshire Regional School District • New Marlborough Central
1.45 acres with expansive Berkshire views.
2600 square feet of living space • 300 square feet screen porch
Three bedrooms
Two and a half bathrooms
Year built 2025
Architectural style • High performance modern
Two stories
1st Floor • Primary suite • Kitchen • Dining • Living room • Screen porch
2nd Floor • 2 bedrooms • Family room • Office • Storage
Seasonal stream
Certified net zero
Expansive storage throughout
PROPERTY OVERVIEW
CRAFTSMANSHIP IS IN THE DETAILS
Intentionally crafted. White oak invites touch with its quiet warmth, entryway heated tile floors ground each step in comfort, and organic Swedish pine-tar siding ages gracefully without chemicals. Locally milled larch and hand-cast cement tiles speak to the craft of the home - textures that are not just seen but felt. These details transform the home into a tactile experience, where design is lived through the richness of natural materials.
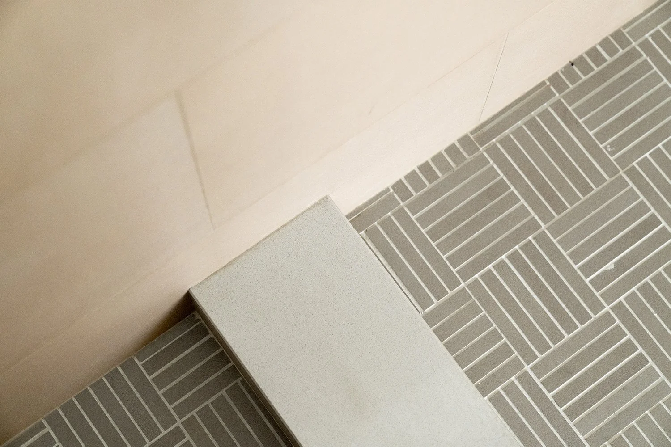
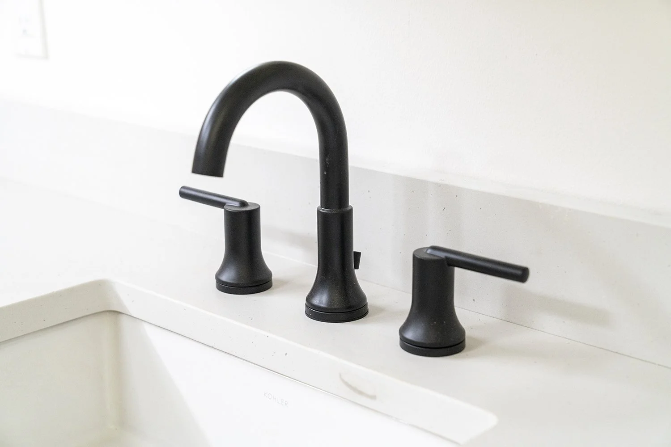
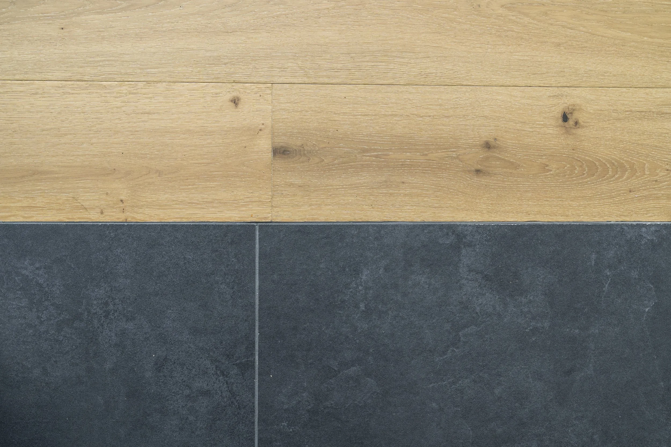
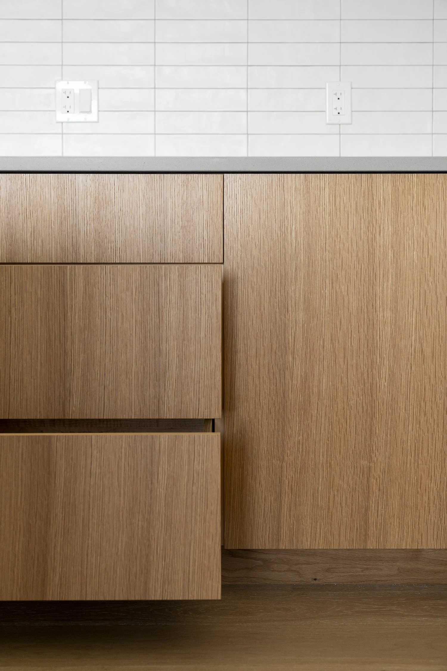


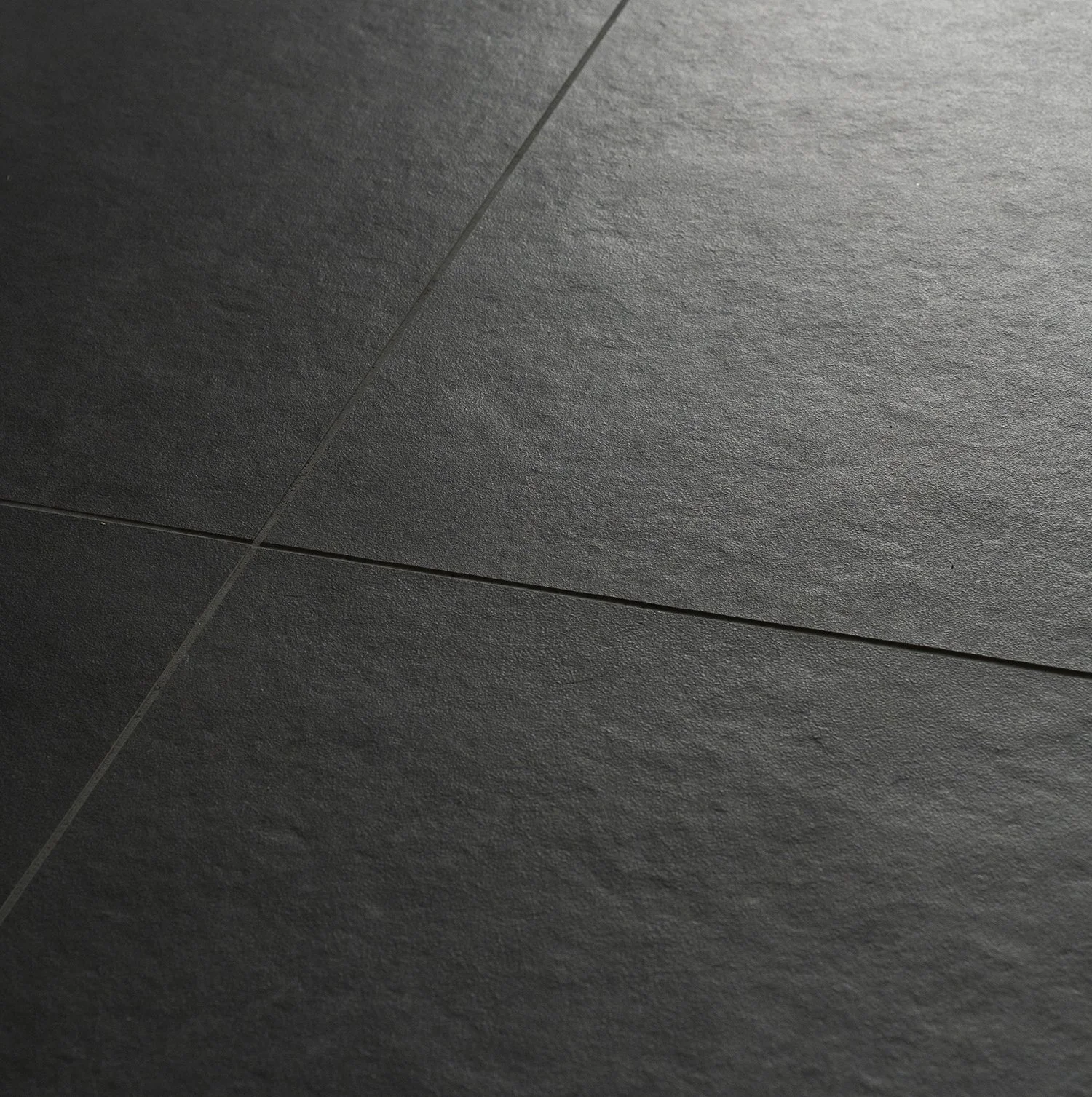
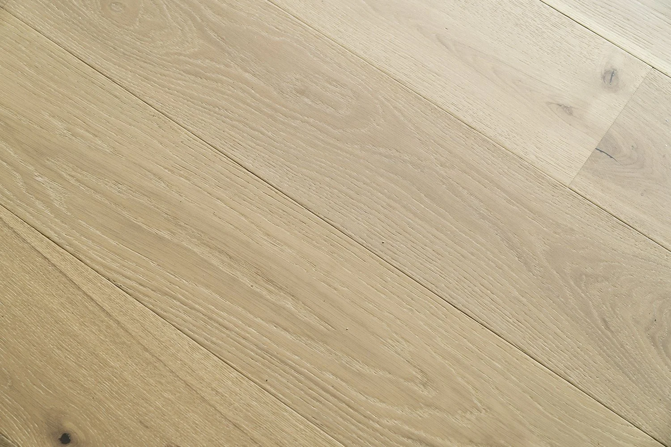
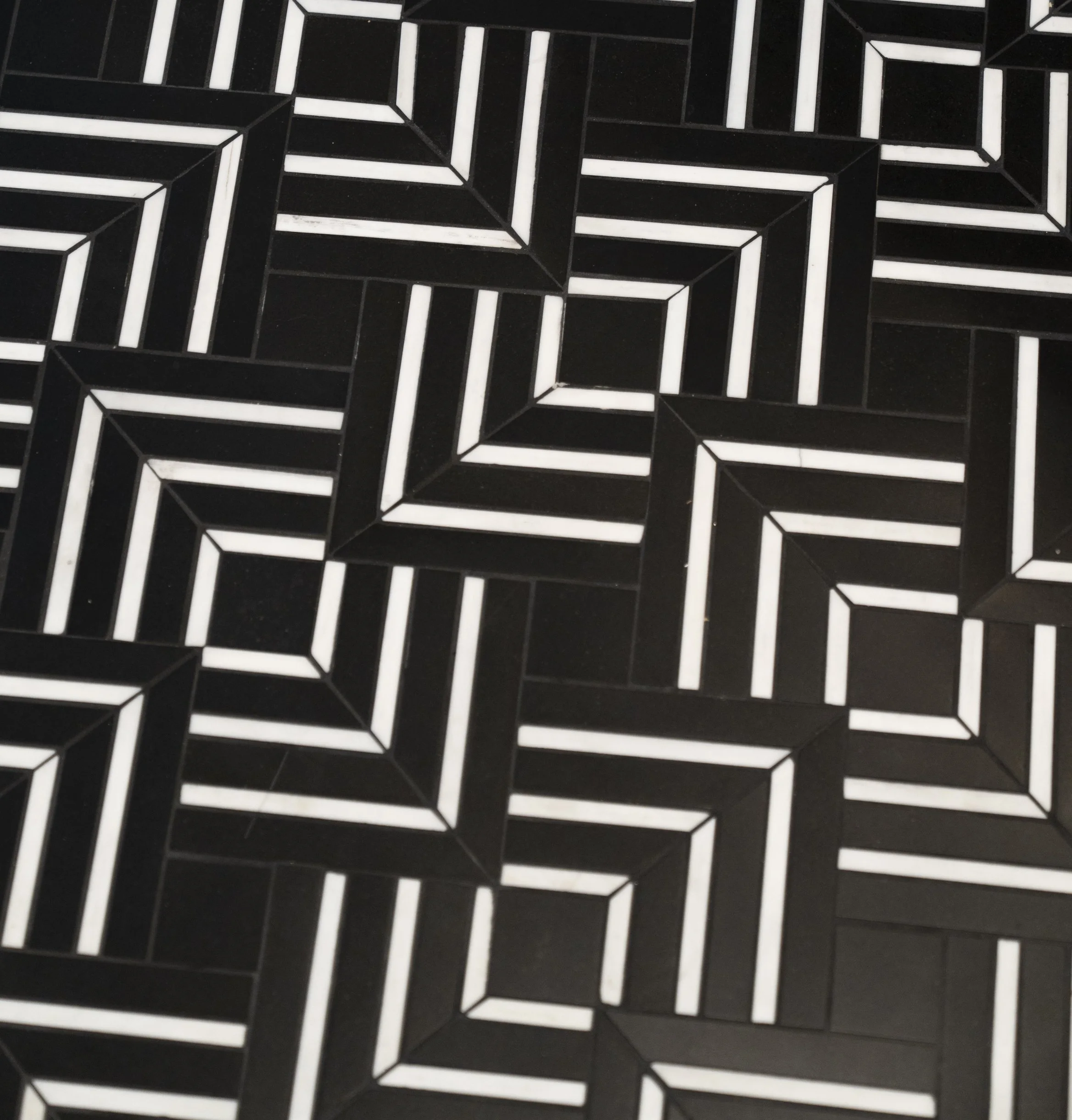
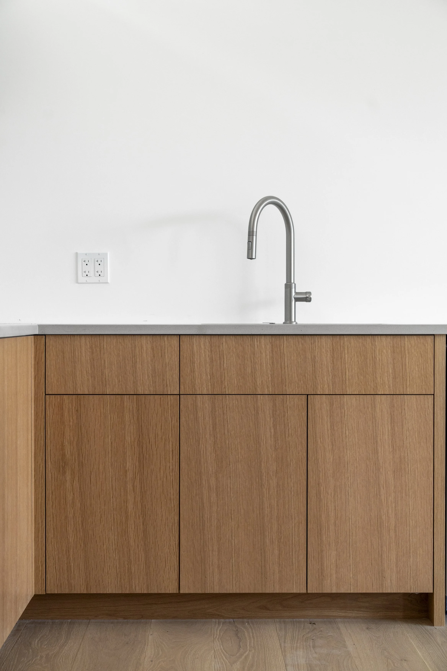
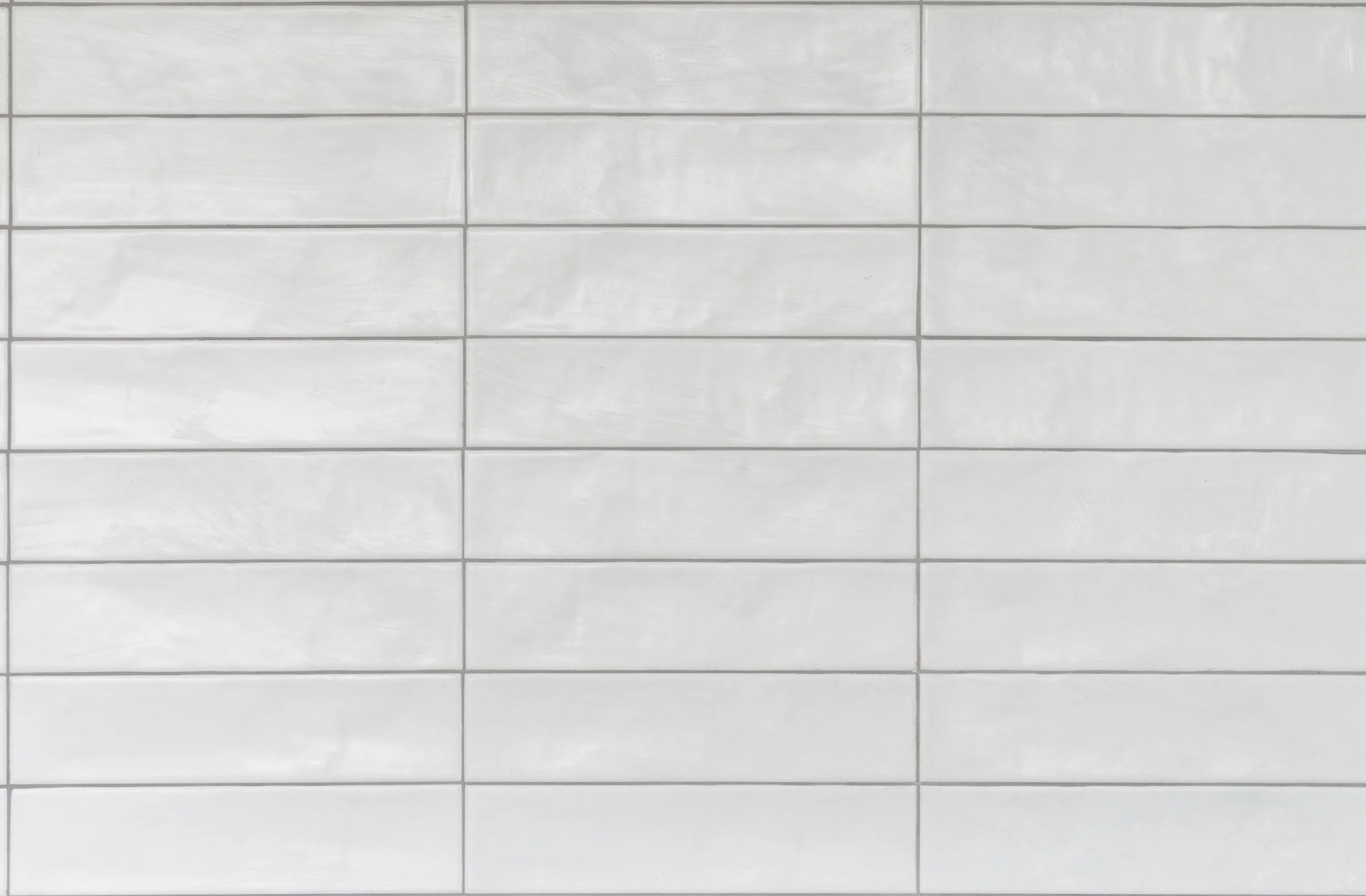
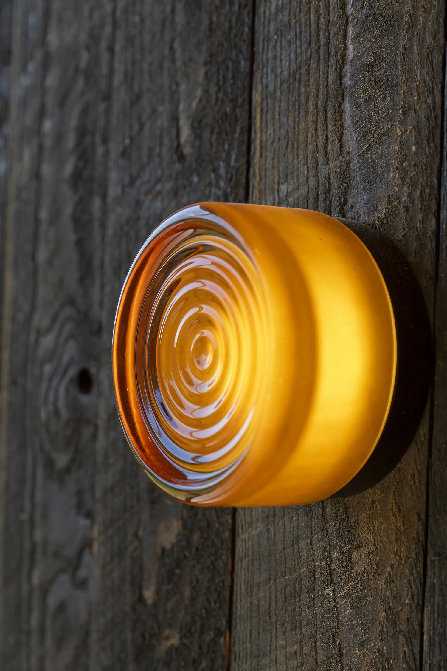
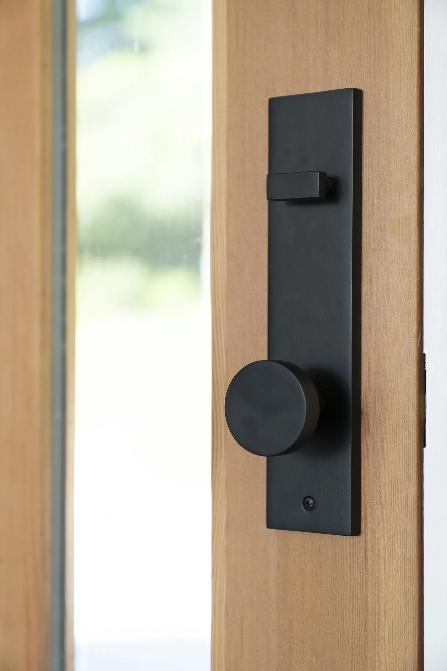
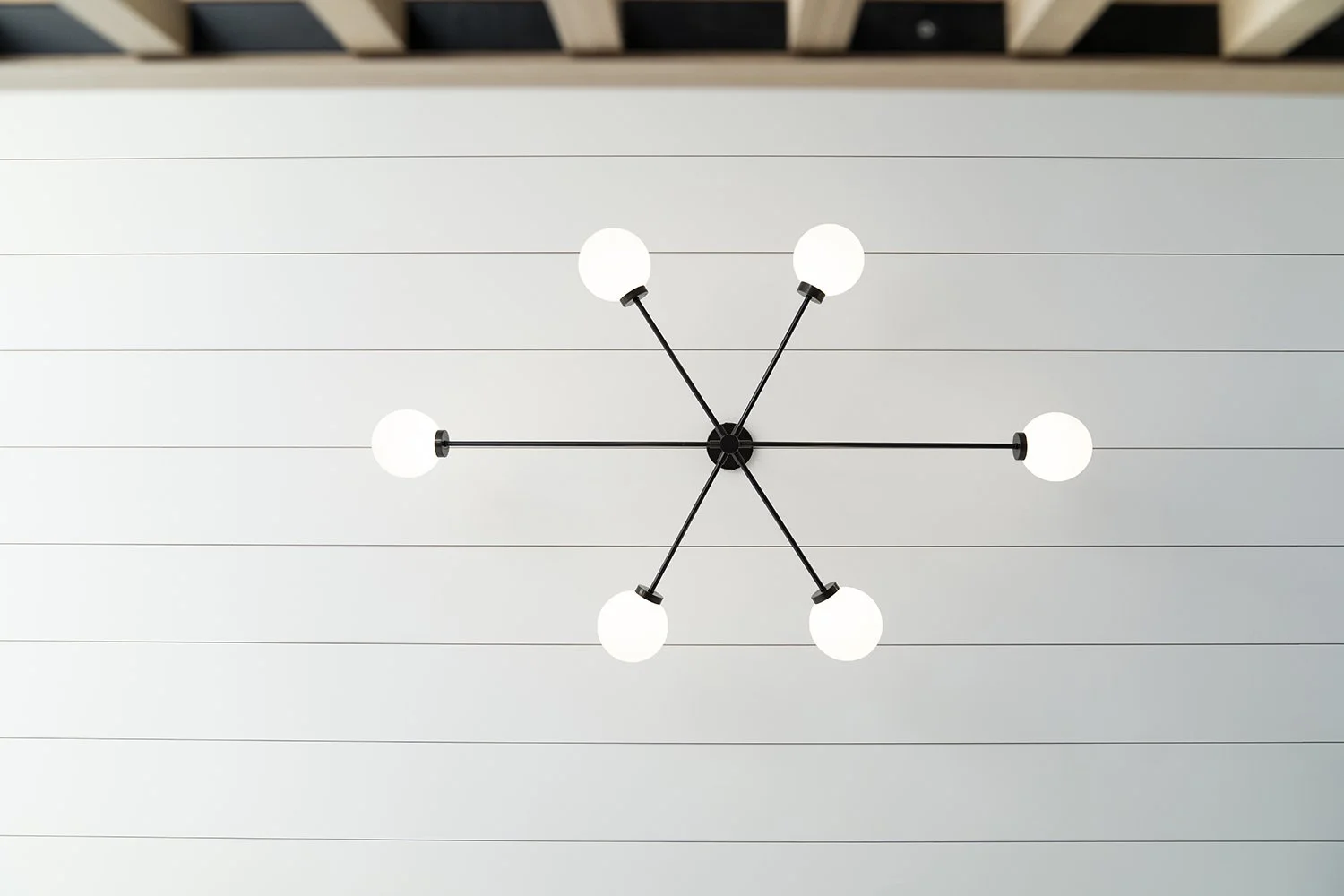
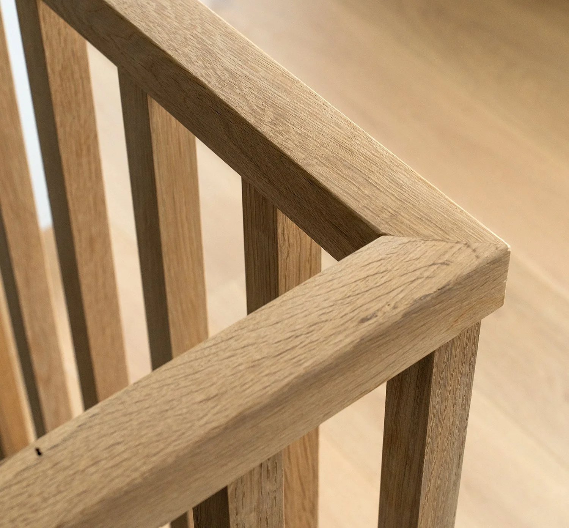
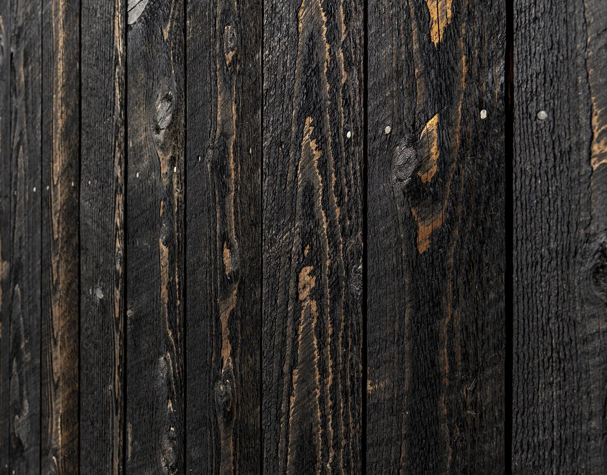
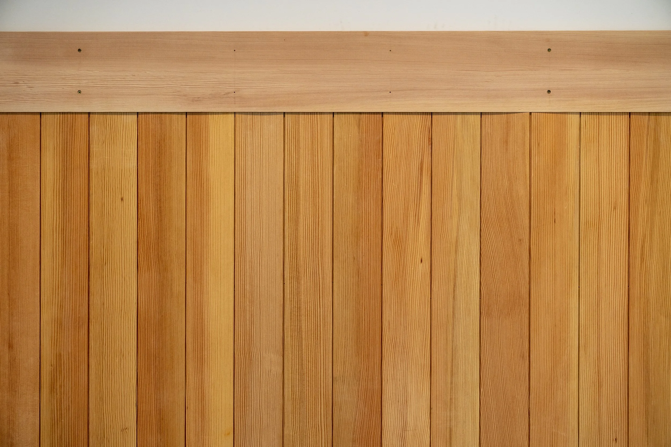
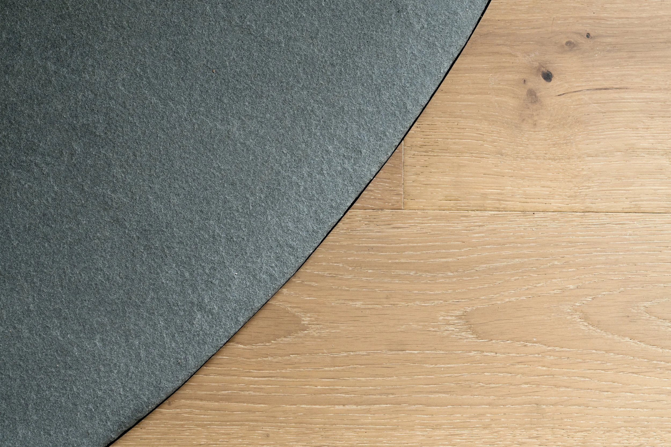
Every detail is considered, every surface intentional. From the artful symmetry of book-matched kitchen cabinets to the flow of each living space, our homes celebrate design as both craft and experience.
LEARN MORE
DESIGN
A home powered by the sun-quietly saving thousands each year while reducing over five tons of carbon emissions. With sleek bi-facial solar panels, battery backup for peace of mind, and warranties built to last, sustainability designed for future living.
LEARN MORE
NET ZERO
The living spaces are designed for warmth and connection. Wide-plank oak floors and expansive triple-pane windows fill the rooms with natural light and quiet, while a Danish Morsø wood stove anchors the main living area with timeless comfort. The main floor features the primary suite, with a family room and two additional bedrooms on the lower level.
LEARN MORE
LIVING SPACES
In the bathrooms, serenity is shaped through material and detail. Stone floors cool beneath the feet, European fixtures balance elegance with performance, and natural light softens every surface. Each space is designed as a private retreat, where form and function meet in quiet luxury.
LEARN MORE
BATHROOMS
A marble island anchors the space-perfect for baking, gathering, and everyday living-while the LG ThinQ induction stove delivers precision cooking with remarkable energy efficiency. Every appliance is thoughtfully integrated, so the kitchen feels both effortless and exacting-a place where modern technology elevates the art of living.
LEARN MORE
KITCHEN
ENERGY FEATURES • Zero Energy Home
This home is designed to give back, with net zero certification, every system works in harmony - solar panels quietly powering daily life, smart batteries keeping the lights on even in an outage, and high-efficiency heating, cooling, and ventilation creating year-round comfort with a fraction of the energy. Triple-pane windows, tightly sealed walls, and advanced insulation mean the home stays naturally quiet, temperate, and efficient. On a day-to-day level, net zero means lower utility bills, cleaner air, and the peace of mind that comes from living in a house built to last, with sustainability and comfort at its core.
LEARN MORE
Net zero certification
Solar system • 21 Bi-facial solar panels • 440 kW panels 25 year warranty
Energy monitoring systems • EG4 Solar monitoring app
Battery capacity • 9.240 kwdc • 11,000 KWH per year
Battery backup • Power outage protection • Ten year warranty
High-efficiency HVAC • Mitsubishi electric air source heat pump • wifi control
Ventilation system • Brune 64cfm HRV
House tightness • 0.45 @ ACH50 • lower then passive house requirements
R-value • Ceiling R61 • Wall R29
Windows and Doors • European triple pane U-Value 0.15 SHGC 0.4
Water heating system • Smart hybrid electric hedtpump hot water heater • 3.8 UEF
Appliances • LG Energy Star and Induction stove.
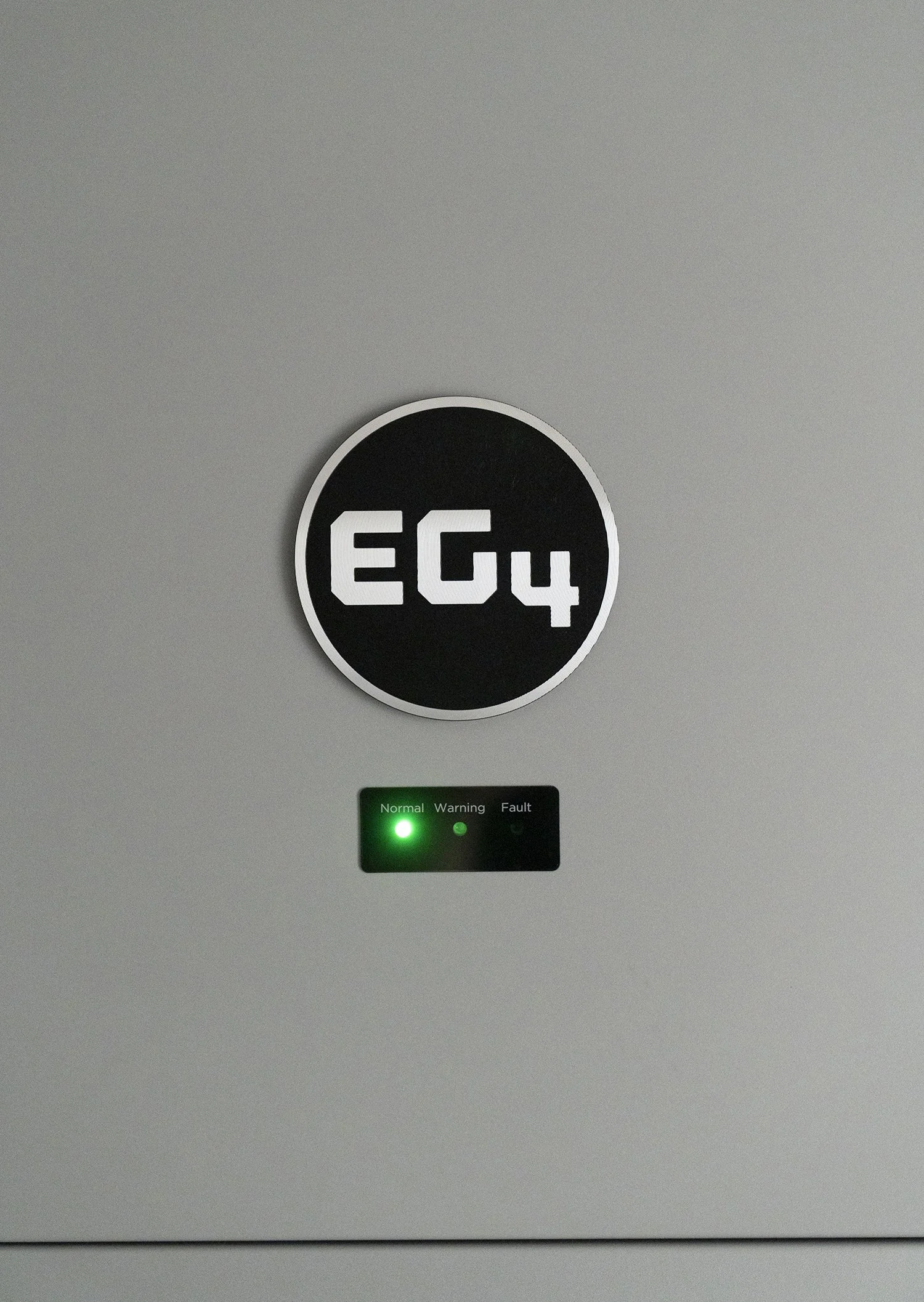

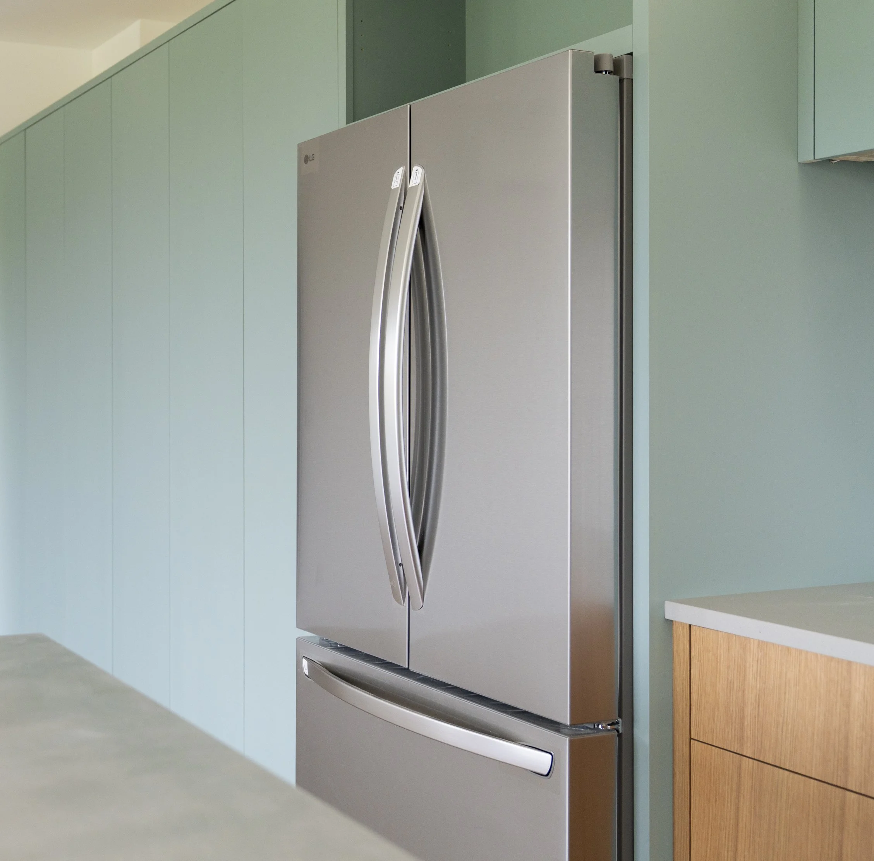
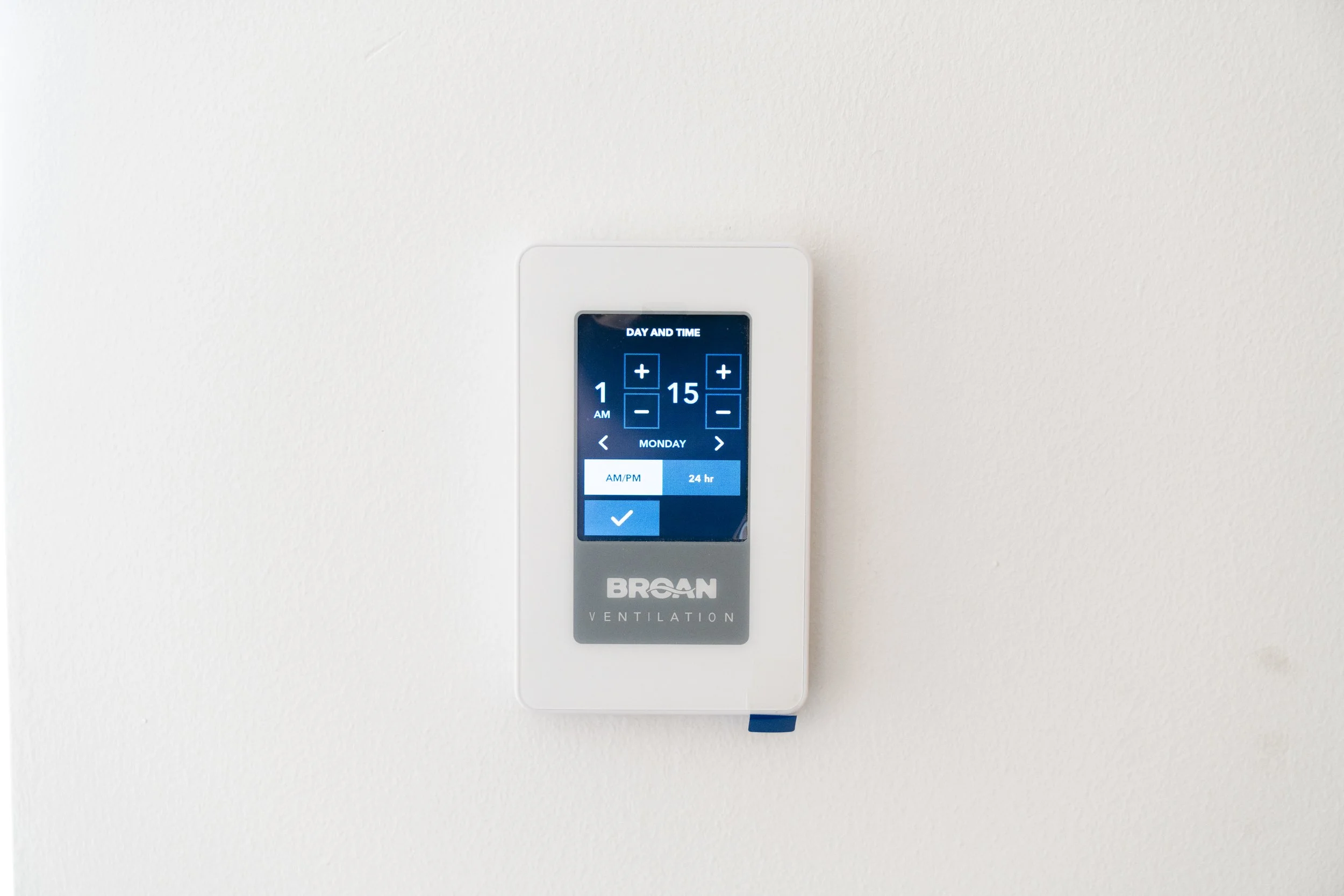

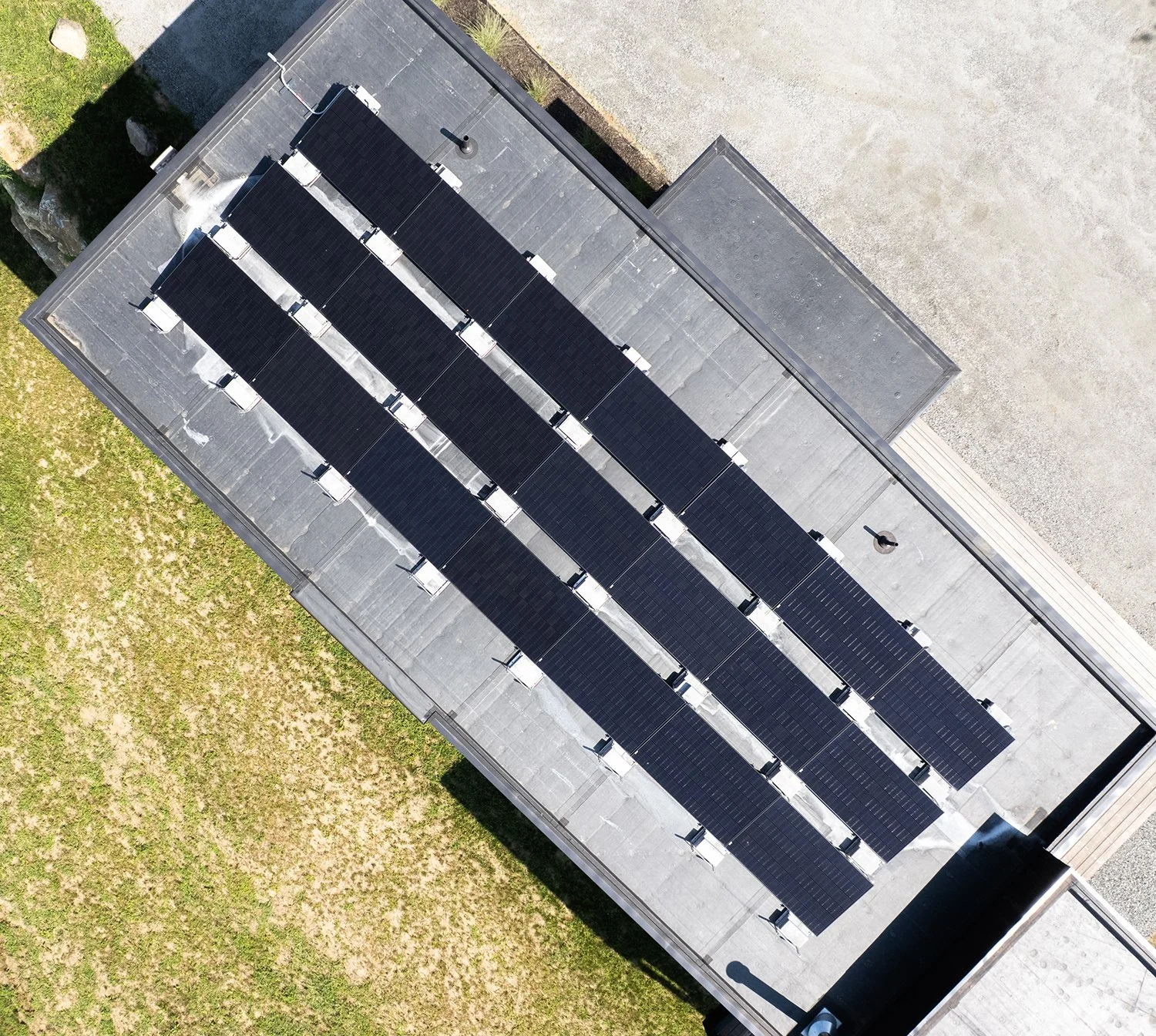
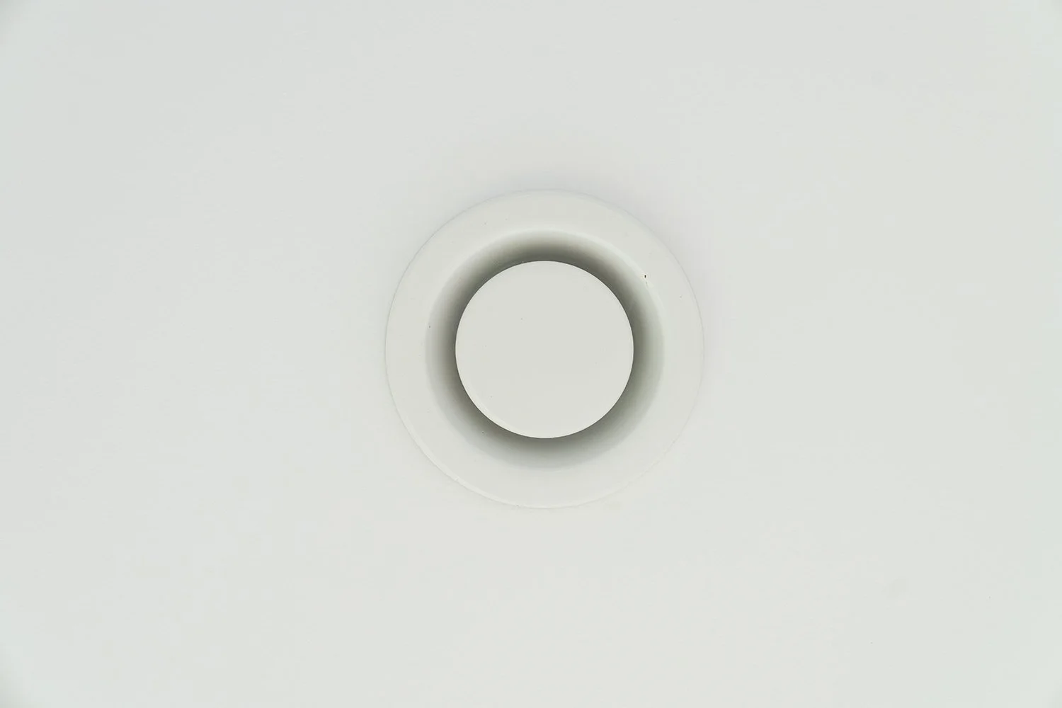
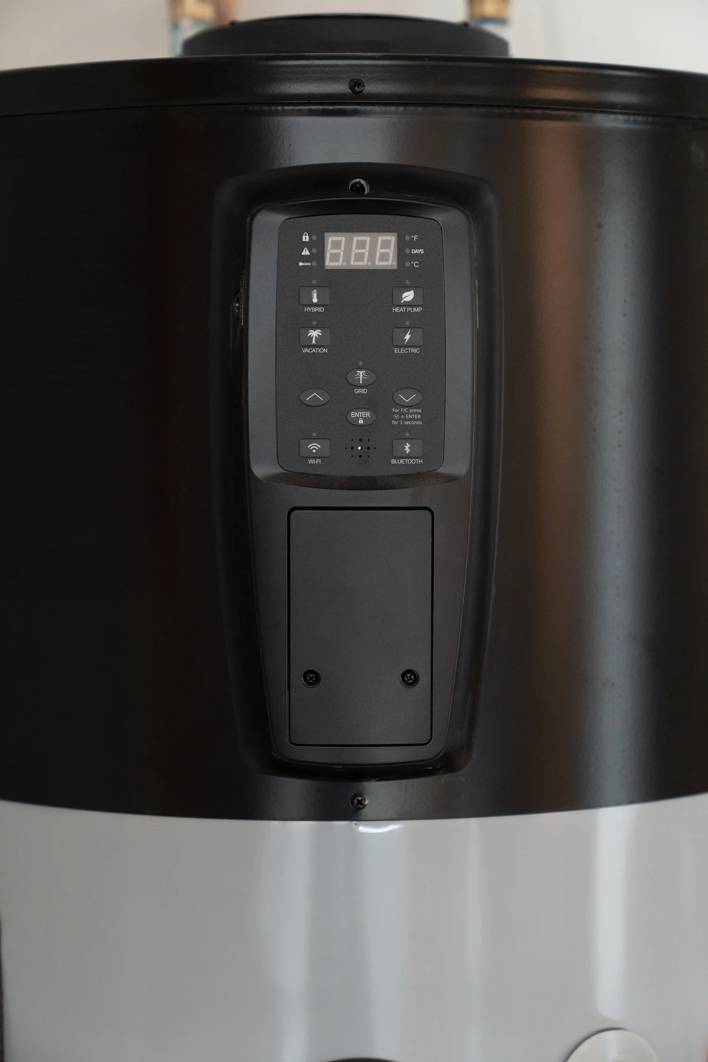
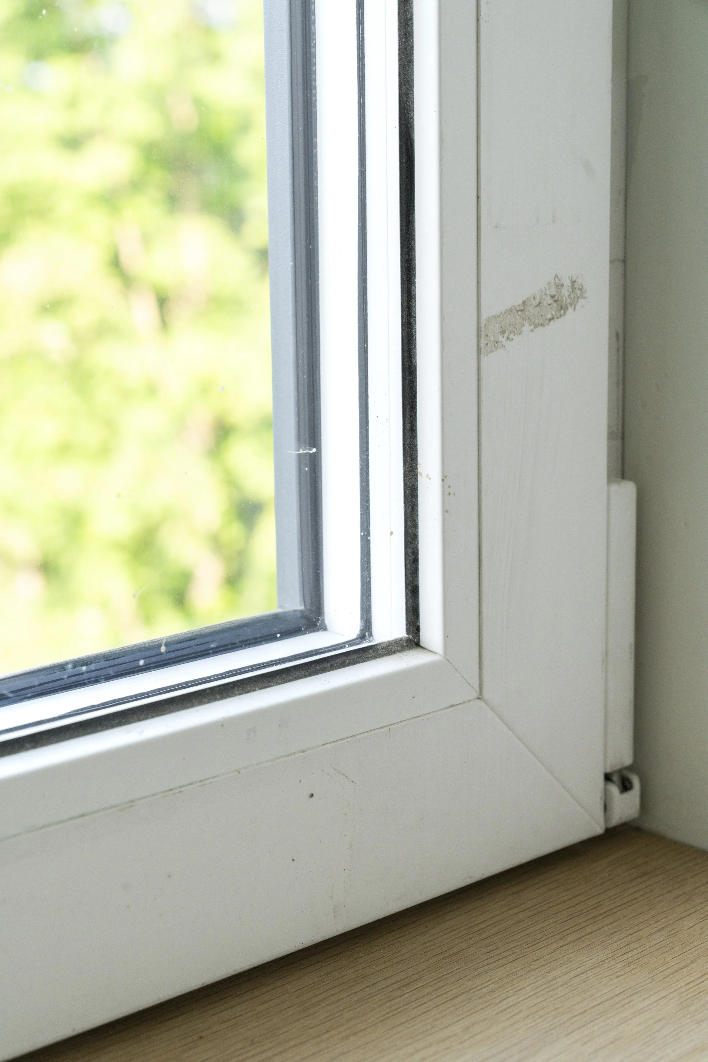
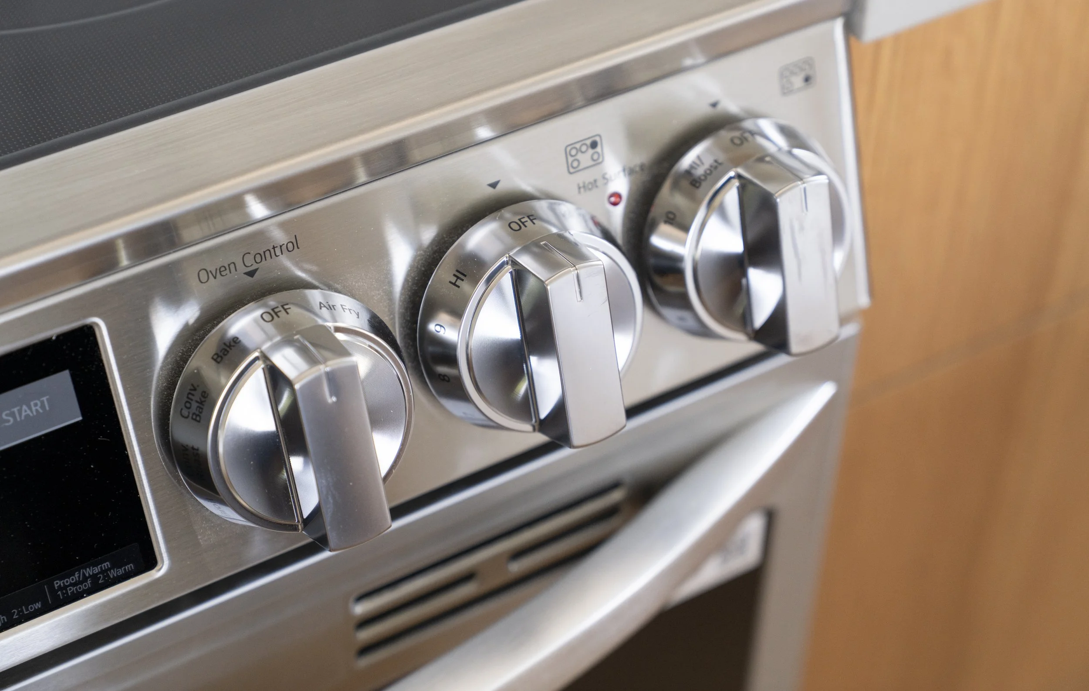
GROUND PLAN
Home elevations and floor plans
PLAN FOR THE FUTURE
See designs for the ADU and car charging port
USER GUIDE
Download PDF of the home mechanicals
AVAILABLE NOW
See designs for the ADU and car charging port
Curated homes with the energy in mind.
Do you need help with consulting, construction, or design? At Landwell Homes, we offer more than beautifully crafted ready-to-move-in residences - we bring the same design expertise and engineering precision to fully custom projects. From the first sketch to the final finish, our team works closely with you to shape a home that reflects your vision, lifestyle, and setting. Whether it’s a net zero retreat in the countryside or a modern cabin designed for simplicity and comfort, every Landwell home is built with uncompromising quality, energy efficiency, and timeless design. Contact us to explore your next project or learn what we’re building now.
LONGHOUSE II
1800 square foot modern Scandinavian inspired cabin on 2 floors.
LONGHOUSE I
1000 square foot modern Scandinavian inspired cabin.

